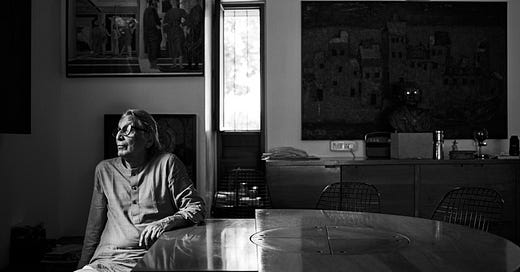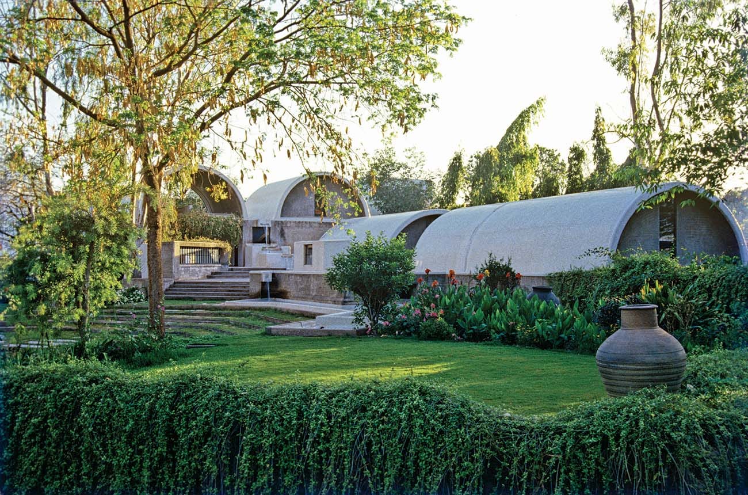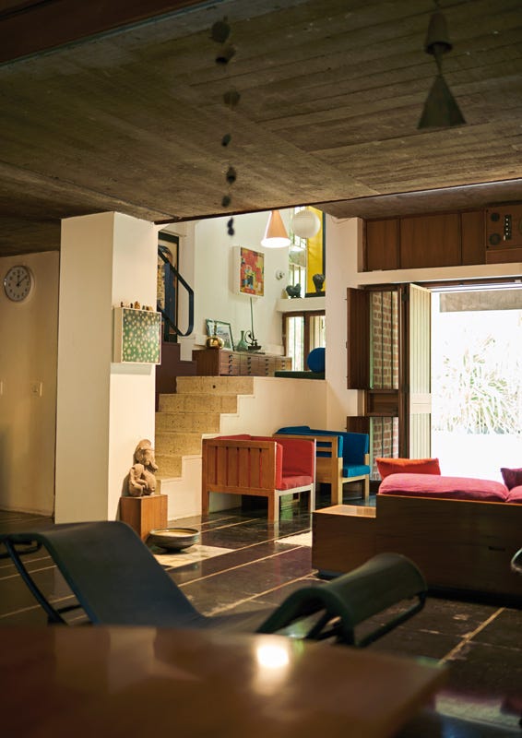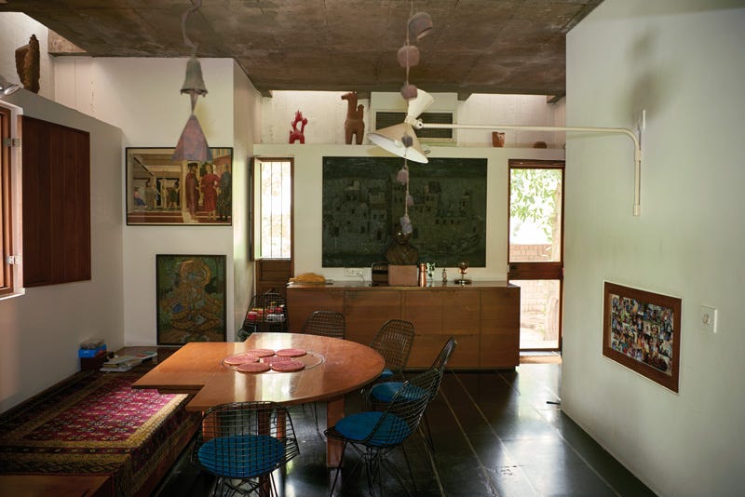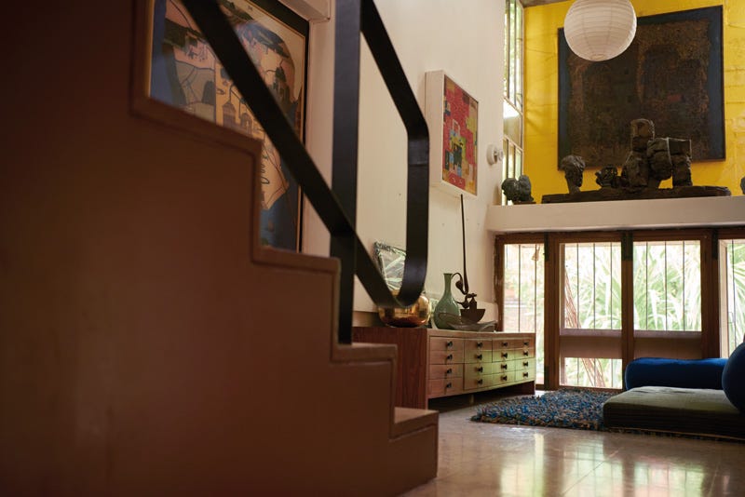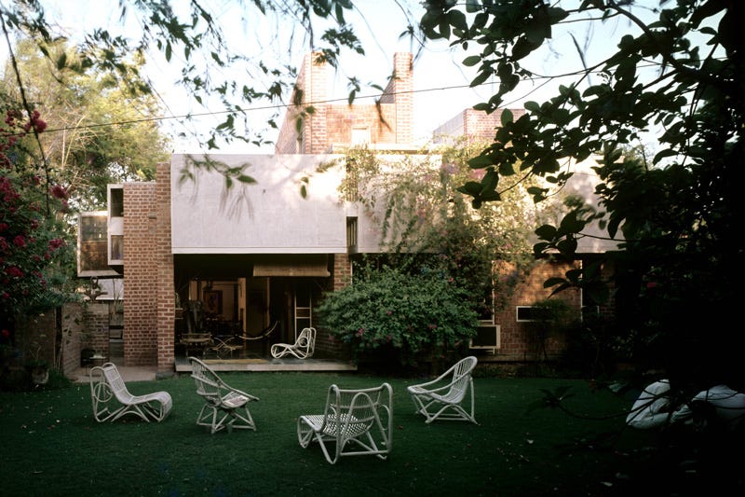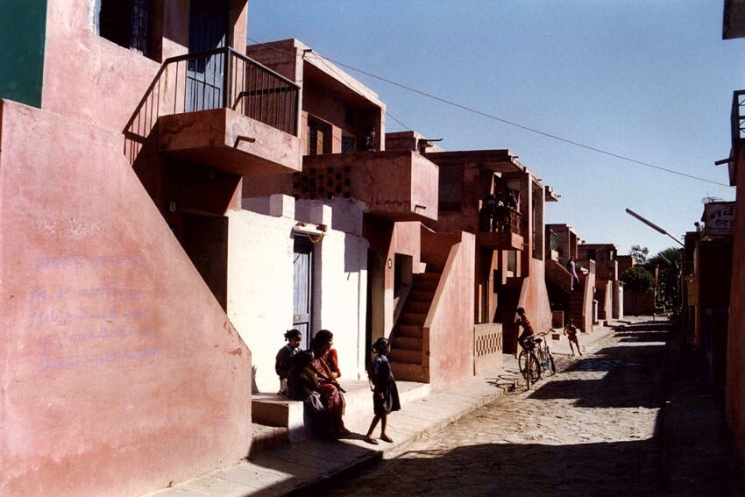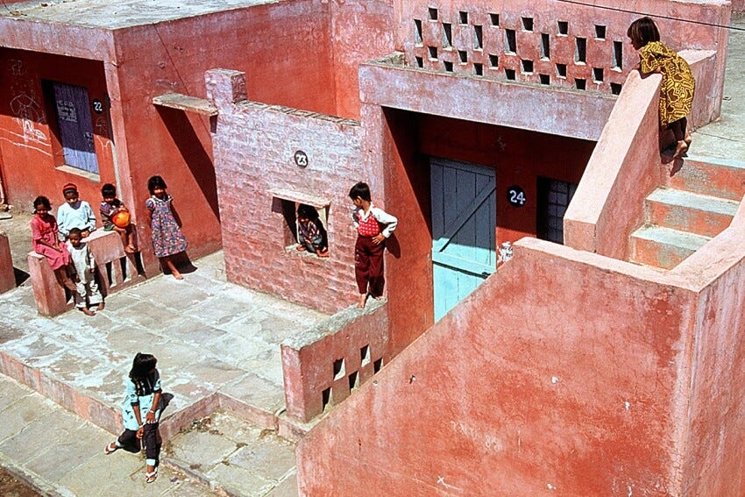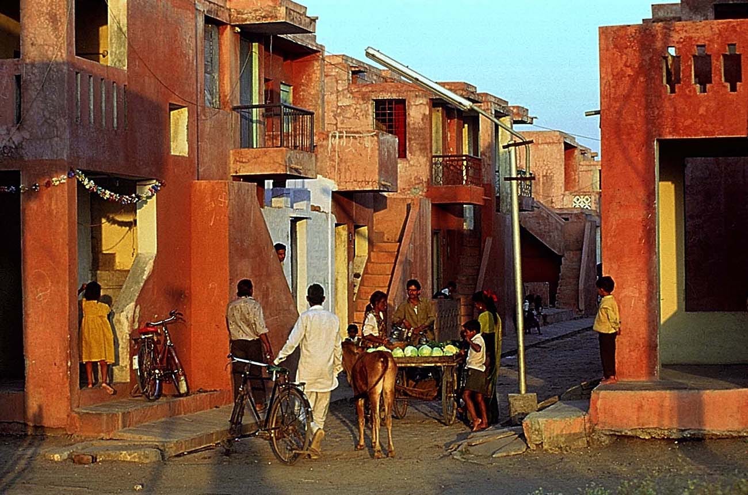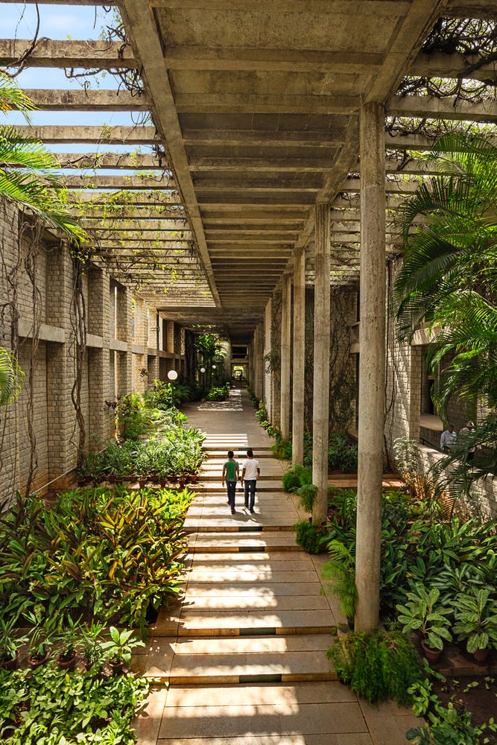This week the NYT published an article about the bland architecture of new housing developments across the country, also known as Fast Casual Architecture. If you live in the US, you are likely all too familiar with the glass boxes popping up everywhere with a vaguely aspirational name (“The Grand”, “The Modern”, “The Olivian”). These spaces are lifeless, ripe with manufactured sense of community and mixed use buildings that you can’t tell apart. It also the antithesis to the work of Balakrishna (B.V.) Doshi.
Doshi, an architect, urban planner, and educator, passed away yesterday at 95 and defined architecture in post-colonial India. Counting Le Corbusier and Louis Kahn as mentors, he believed “true architecture is life” and focused on how to design spaces that evolved with people’s needs and were deeply inclusive.
Doshi was born in 1927 in Pune and moved to Mumbai in 1947 to study architecture. From there, a trip to London landed him in Paris working in Le Corbusier’s atelier. He returned to India in 1954 to oversee Le Corbusier’s projects in Chandigarh and Ahmedabad. Doshi settled in Ahmedabad and started his own practice, Vastu Shilpa Foundation, rooted in ancient Indian architectural practices with a modern perspective (Vastu means “home” and Shilpa means “work of art” in Sanskrit). He went on to build over 100 spaces from public institutions to villas to affordable housing and founded his own design school, Ahmedabad School of Architecture (later renamed, CEPT).
At the core of Doshi’s work is humility and respect for the environment. Doshi developed his own style taking the best of Western Brutalism - efficient layouts, low-cost materials, and use of light - and infused them with the soul of Indian life - terraced courtyards, mazed corridors, and tight knit streets. Doshi believed that “life, art, and architecture can and must coexist”.
From his treasure trove of incredible art and work, here are some of my favorite B.V. Doshi spaces:
Kamala House, Ahmedabad, India 1959
The Kamala House was B.V. Doshi’s residence named after his wife, Kamala. The home was constructed from local bricks with sustainability as a central theme in the design. Doshi’s reduced dependency on artificial light with an open grid structure, providing clear pathways for light to emanate throughout the house. He ensured the house could be naturally temperature controlled with breezes flowing through in the summer and insulated the home with a double wall cavity for the winter. The house feels humble, centered, and warm, capturing the spirit of Doshi.
Aranya Low Cost Housing, Indore, India 1989
Aranya Low Cost Housing development was aimed at creating affordable housing for lower middle class to poorer communities. The development was to house 60,000 people within 6,500 dwellings. The project was awarded the Aga Khan Award in 1995 for its “effort to integrate families within a range of poor to modest incomes”, a first of its kind. Residents adapted the homes adding balconies, floors, and more to make the space work for them. This development is the perfect balance of Doshi’s aesthetic vision with built-in adaptability based on the context of the environment.
Indian Institute of Management (IIM), Bangalore, India 1977-1992
Bangalore is known as “The City of Gardens” and for his design of the Indian Institute of Management (IIM) campus, Doshi seamlessly integrated the constructed space and landscape. Doshi had previously assisted Louis Kahn in the design of the IIM Ahmedabad campus, but IIM Bangalore was an articulation of his full vision. Borrowing key principles from the Ahmedabad campus, Doshi leveraged a noticeably less rigid grid, opting for overlapping spaces and corridors to provide moments of pause and connection. The complex also took inspiration from the medieval Mughal capital Fatehpur Sikhri, the Madhurai temples in Tamil Nadu, and the rhythm of traditional Indian music, articulated through light and shadows.
As shared by Doshi’s granddaughter and Principle Architect at Sangath Studio, Khushnu Panthaki Hoof, "To me, the IIM Bangalore campus demonstrates how architecture can become a backdrop, spur activities and generate dialogues. Moreover, it re-emphasises Doshi's open-ended approach to architecture that renders a timeless quality to this campus."


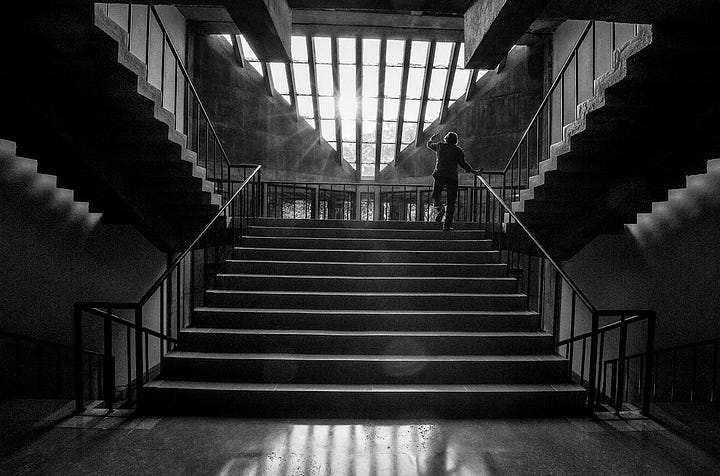

“Design converts shelters into homes, housing into communities, and cities into magnets of opportunities” - Balakrishna Doshi
In 2018, Doshi was the first Indian architect to be awarded the prestigious Pritzker Architecture prize for his body work, the Padma Bhushan in 2020, and the Royal Gold Medal by the Royal Institute of British Architects in 2022. In recent years, Doshi was concerned that Indian architects were filling cities with faceless skyscrapers, risking losing their Indian identity to be like everyone else. His advice is to build a curiosity for the environment you are in, to build contextually appropriate architecture. Advice that is poignant across cultures and countries today.
Thank you B.V. Doshi for inspiring generations of creatives for years to come.
Images courtesy Vastu Shilpa Foundation and Bikramjit Bose for apartamento

